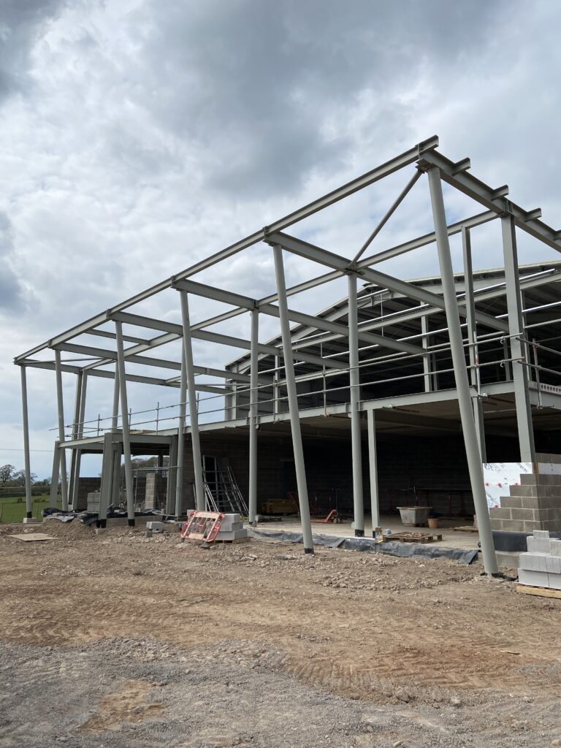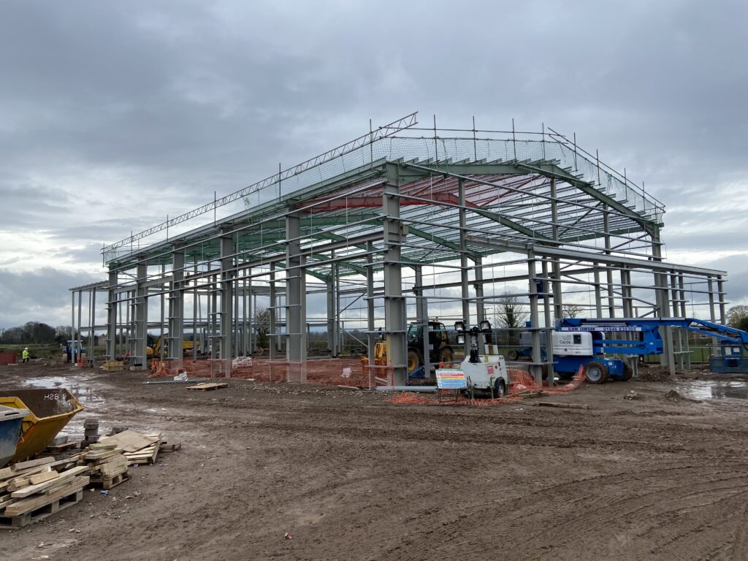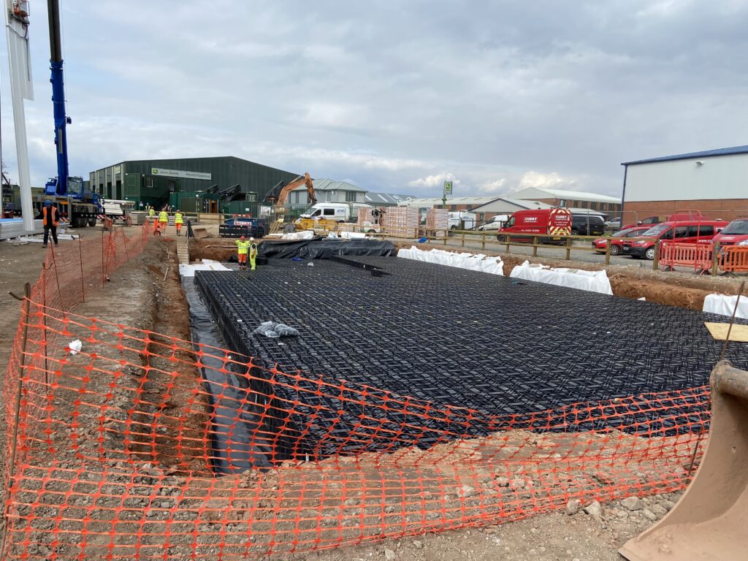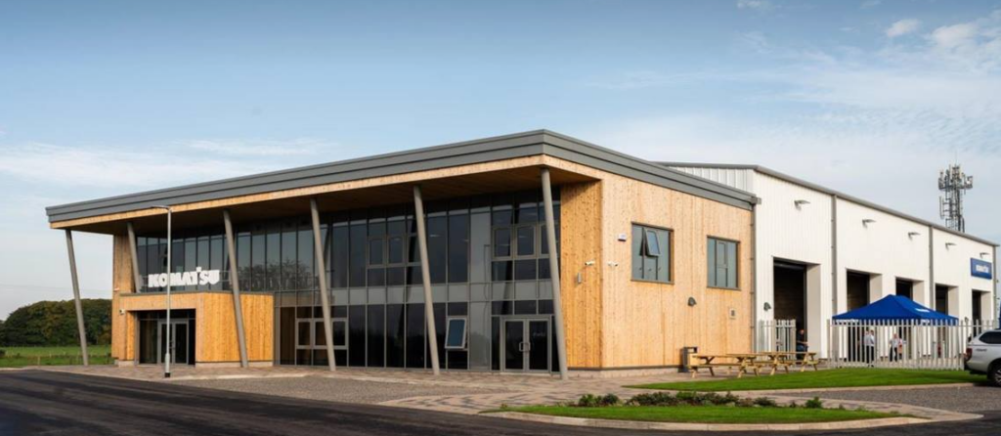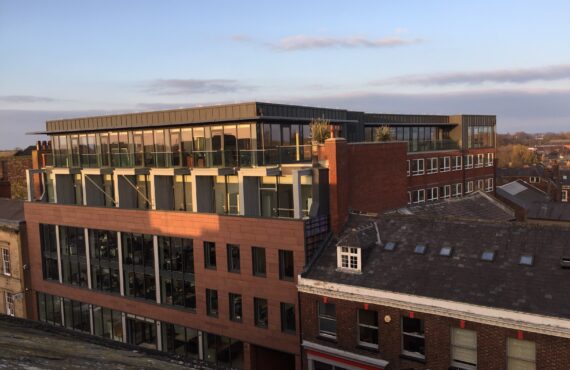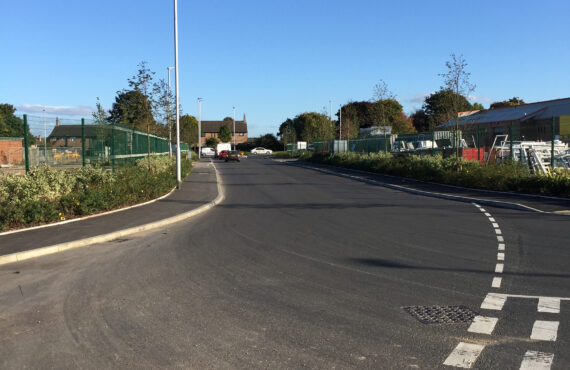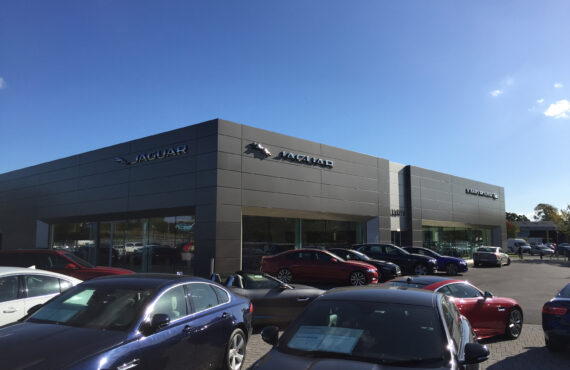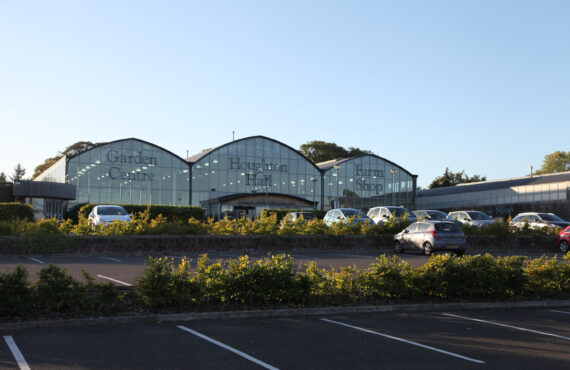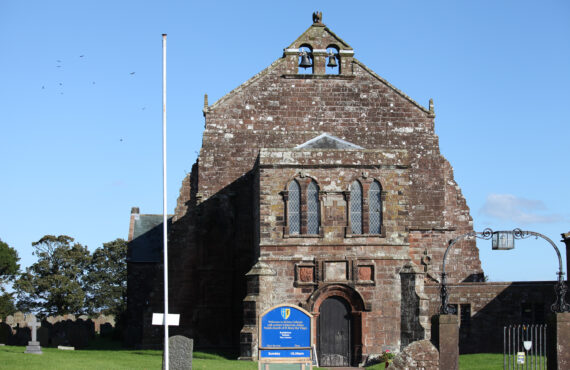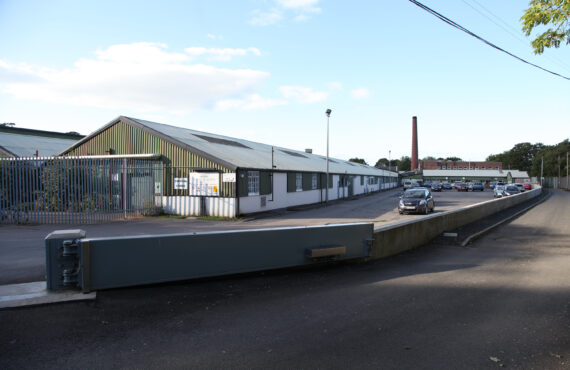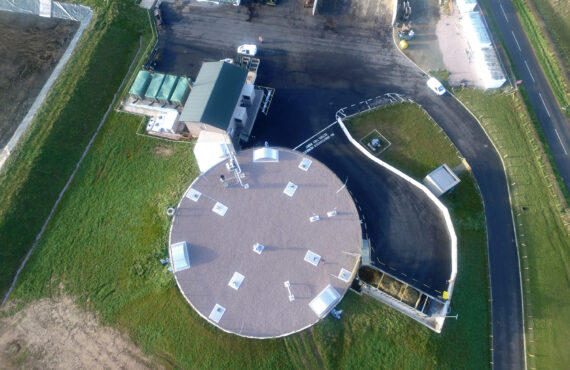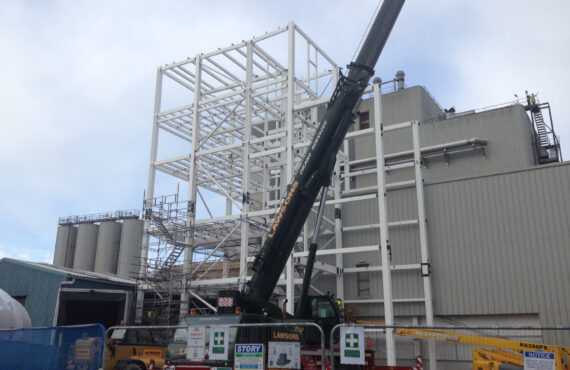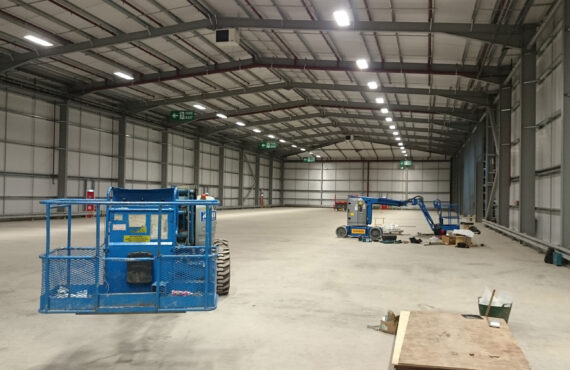Komatsu Forest Ltd- Carlisle Airport
Completed in Autumn 2023 the new UK Headquarters of Komatsu Forest Ltd combines both office and workshop facilities in one integrated building.
Working alongside Komatsu Forest Ltd, Architects Plus & Cubby Construction, A L Daines provided both structural and civil design from inception through to completion for the building structures and surrounding car park and yard areas.
A combination of steel portal frame and more traditional post and beam design elements allowed for large open spaces within the workshop areas with a more unique office space created for visual impact upon arrival.
Steel, concrete and timber elements were included in the building design, while externally a combination of tarmac, gravel and concrete surfaces were used in different areas to suit their individual uses.
The extensive drainage scheme utilized underground storage crates and treatment devices for the commercial yard. Permeable paving and subbase storage structures were used towards the front of the site. Both schemes allowing the site to drain at better than greenfield run off rates and exceed SuDS requirements at both planning and building regulations stage.
